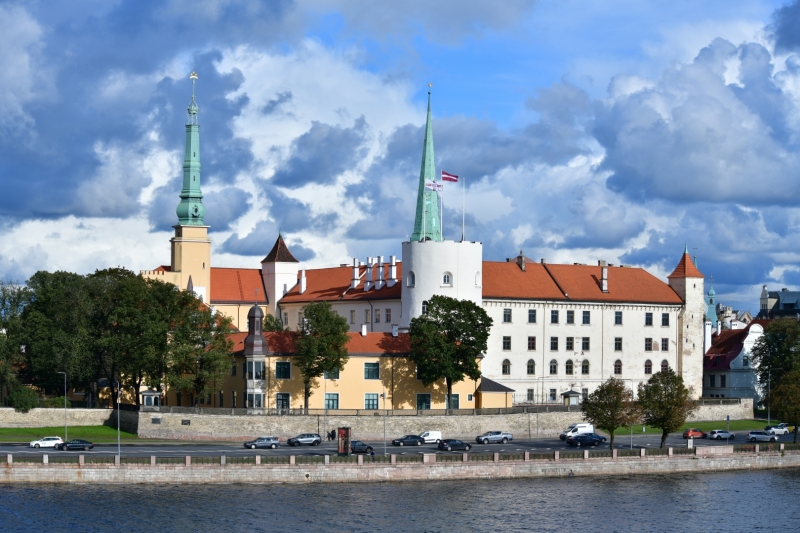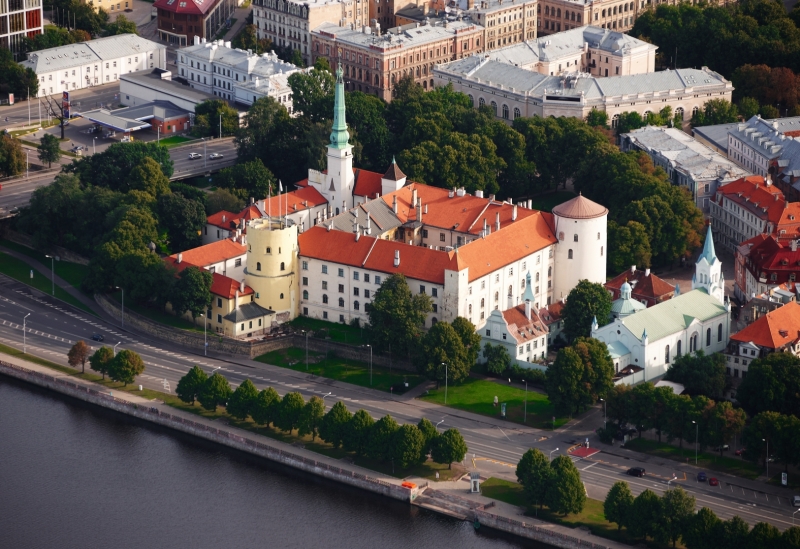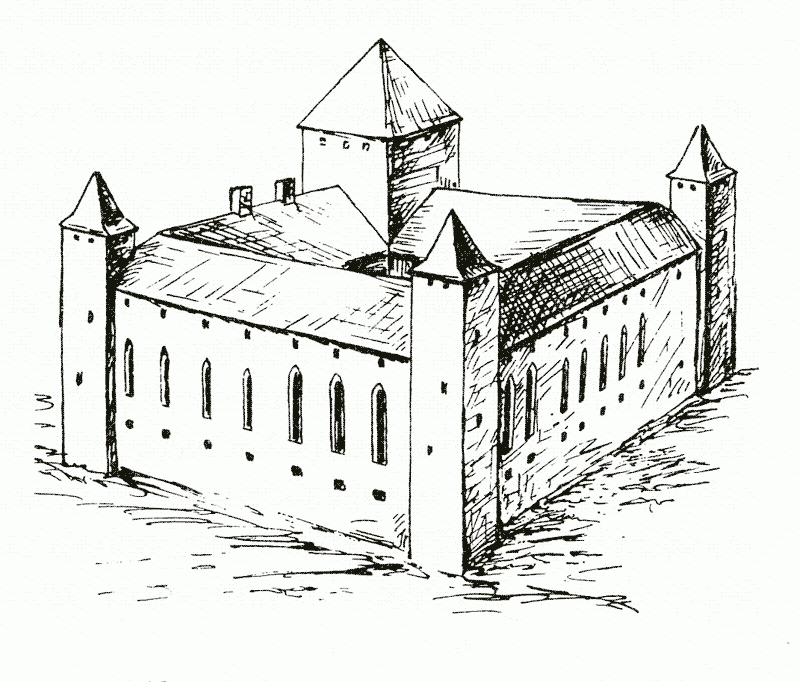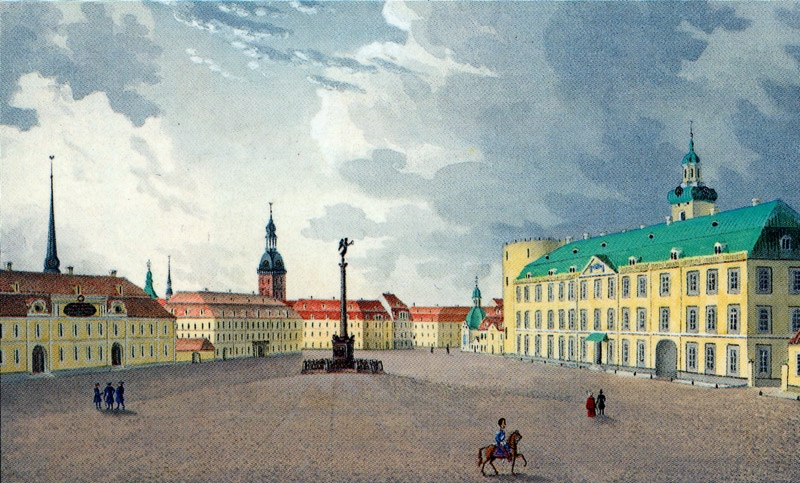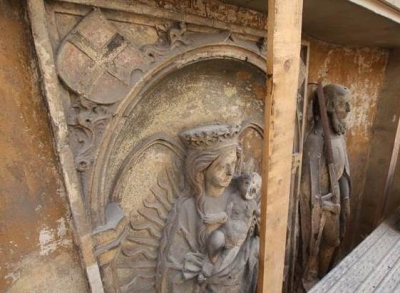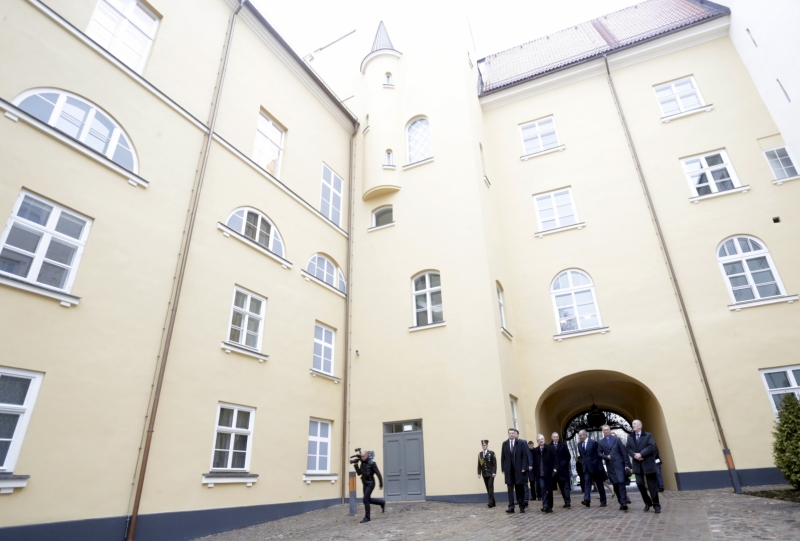The Riga Castle has been the residence of the President of Latvia since 1922 when the authority of the presidency was established.
The Castle is situated in the very centre of Old Riga on the bank of River Daugava.
The Riga Castle is an important part of the historical and cultural heritage of Latvia as one of the greatest medieval castles in Latvia. Its foundation stone was laid on 15 June 1330. The Castle was destroyed several times; it also underwent significant redevelopment and extension. The last large-scale renovation was carried out on the eve of Latvia’s centenary. All rooms have been restored to their historical appearance and adapted to modern requirements and intended use.
After extensive reconstruction and restoration work, President of Latvia Raimonds Vējonis resumed his work in the Riga Castle on 22 August 2016.
The foundation stone and construction
The foundation stone of the Castle was laid on 15 June 1330. Over the centuries, the Castle was destroyed several times; it also underwent significant redevelopment and extension. Whereas in the result of the renovation works carried out before the upcoming Centenary of the Republic of Latvia, the Riga Castle has regained its original splendour.
Presidential residence
The Soviet regime was an exception when the Castle was given over to the communist children’s organisation, the pioneers.
President of Latvia Jānis Čakste, Gustavs Zemgals, Alberts Kviesis, and Kārlis Ulmanis both worked and lived in the Castle.
After the restoration of independence, President of Latvia Guntis Ulmanis returned to work in the Riga Castle in June 1995. However, some official visits of presidents from countries like Poland, USA, and Portugal were received in the Riga Castle before that.
Premises and interior
Residence of the President of Latvia in the Riga Castle occupies the major part of the building block that had been built instead of the former castle-front and is situated on four floors. The interiors of the premises depict centuries-long formation and historical periods of the Castle.




